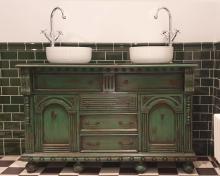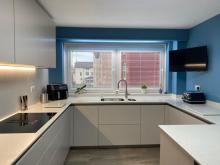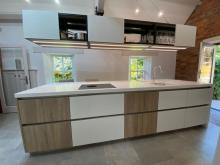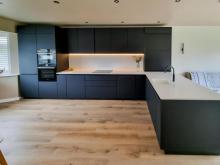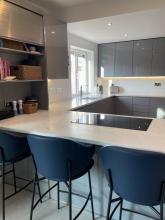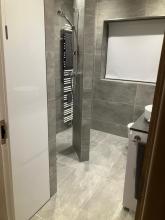A Victorian-influenced Wet Room Ensuite
At Keller we have consistently refused to join the race to the bottom with prices just to win the orders as we are only too well aware that means quality can be seriously compromised both in the products and on the attention to detail which in the worse cases can result in the customers buying cheap initially but buying twice eventually.

